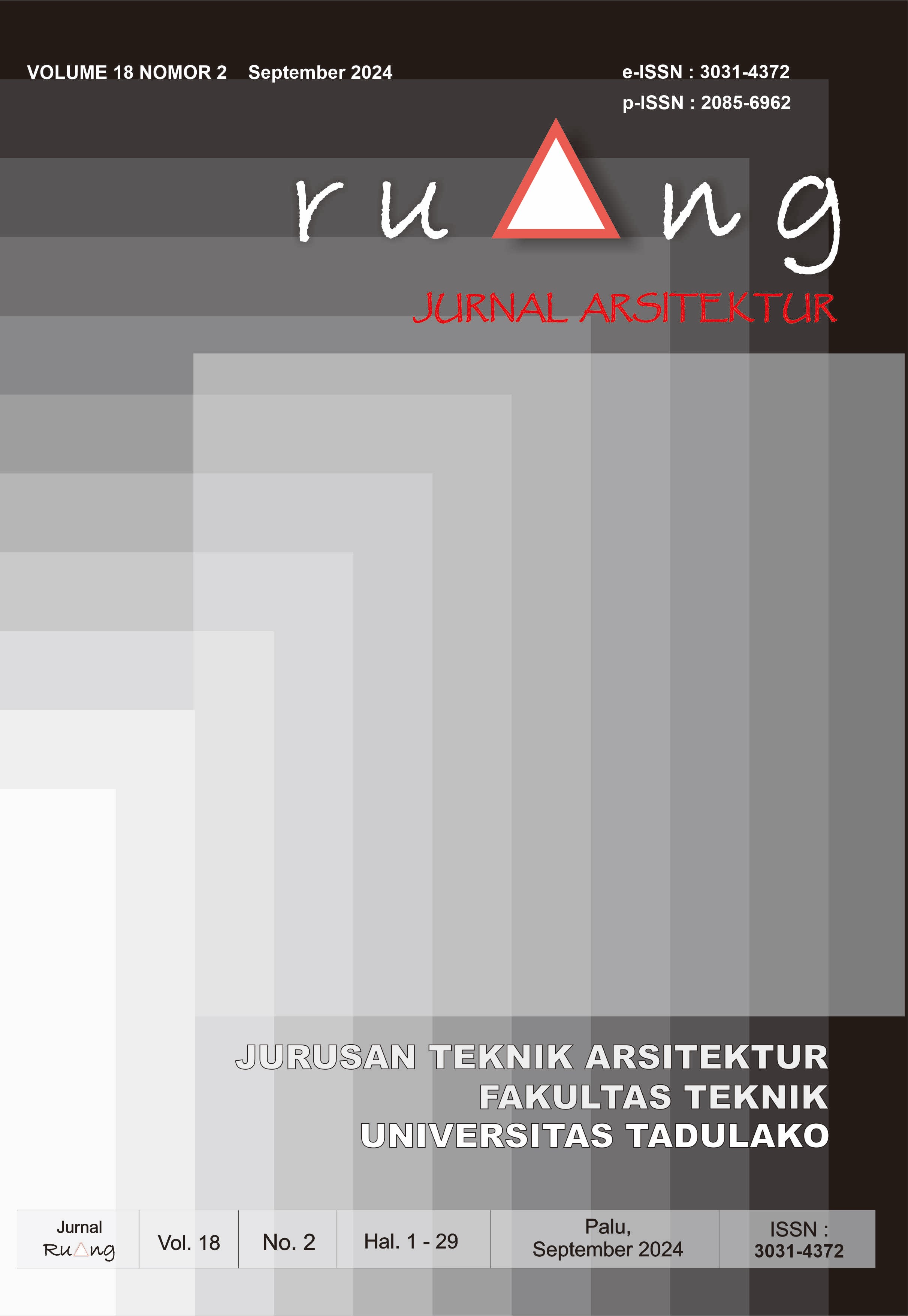Pengaruh Integrasi Pencahayaan Alami Pada Sistem Pencahayaan, Terhadap Efisiensi Energi Bangunan Tinggi
DOI:
https://doi.org/10.22487/ruang.v18i2.201Abstract
Increasing natural light illumination can reduce lighting energy but has the potential to increase ventilation energy due to higher heat gains in buildings. This condition presents a research problem to determine the optimal compromise for integrating natural light in lighting systems to achieve energy efficiency by examining the impact of building envelopes. The simulation object is a hypothetical, multi-story, air-conditioned office building with a typical floor area of 1600 m², measuring 40m x 40m. The WWR variable is set within a range of 10% - 70%, and the VT variable ranges from 0.1 to 0.9, with an orientation of 0º to the north. The simulation utilizes EnergyPlus v7.0 software, OpenStudio v7.0 plugins, LBNL Window 6.3, and Dialux 10.0. The research results show that integrating natural lighting can reduce lighting energy consumption by up to 66%, ventilation energy by up to 6%, and total energy by up to 20%. The combination of WWR and VT affects energy reduction. Smaller WWRs require low VT glass, medium WWRs require medium VT glass, and larger WWRs require high VT glass. The best energy performance is achieved with medium WWR and medium VT, specifically with a WWR configuration of 50% and glass VT of 0.5. The east and west sides have the highest levels of natural light illumination but also the highest heat gains, while the north and south sides effectively utilize natural lighting with large WWRs. A floor plan ratio of 3:1 is optimal for lighting energy performance, while a 1:2 ratio is best for total energy performance in comparable configurations. Shading components improve energy efficiency by up to 2% for lightshelf types and 4% for overhang types. The level of energy efficiency is also determined by the mechanical systems selected for lighting control, light, and AC types
References
D.,P (2004). Daylighting Natural Light In Architecture. Oxford: Architectural Press
Evans, B. (1981). Daylight In Architecture. New York: Architectural record book McGraw-Hill Book Company
Indonesia, B. S. (2000 ). SNI 03-6197-2000 Konservasi energi pada sistem pencahayaan Jakarta: BSNI
Indonesia, B. S. (2001). Tata cara perancangan sistem pencahayaan alami pada bangunan gedung. Jakarta: BSNI.
Lechner, N. (1991). Heating, Cooling, Lighting. Canada: John Wiley & Sons, Inc. Moore, F. (1985). Concepts and Practice of Architectural Daylighting. New York: Van Nostrand Reinhold Company.Inc.
Lechner, N ( 2001 ). Heating, Cooling, Lighting metode desain untuk arsitektur. Jakarta: PT Rajafgrafindo Persada
Moore, F. ( 1985 ). Concepts and Practice of Architektural Daylighting. New York: van Nostrand Reinhold Company.Inc
O'Connor, J. (1997). Tips for Daylighting. Berkeley: Lawrence Berkeley National Laboratory.
Satwiko, Prasasrto (2009). Fisika Bangunan. Yogyakarta: Andi
Wang, I. G. (2002). Architectural Research Methods. Canada: John Willey&Sons.
Additional Files
Published
How to Cite
Issue
Section
License
Copyright (c) 2024 M. Rachmat Syahrullah, N. Amalia, Khaerunnisa

This work is licensed under a Creative Commons Attribution-ShareAlike 4.0 International License.
Authors who publish with Ruang: Jurnal Arsitektur agree to the following terms:
- Authors retain copyright and grant the journal right of first publication with the work simultaneously licensed under a Creative Commons Attribution License (CC BY-SA 4.0) that allows others to share the work with an acknowledgment of the work's authorship and initial publication in this journal.
- Authors are able to enter into separate, additional contractual arrangements for the non-exclusive distribution of the journal's published version of the work (e.g., post it to an institutional repository or publish it in a book), with an acknowledgment of its initial publication in this journal.
- Authors are permitted and encouraged to post their work online (e.g., in institutional repositories or on their website) prior to and during the submission process, as it can lead to productive exchanges, as well as earlier and greater citation of published work.

This work is licensed under a Creative Commons Attribution-ShareAlike 4.0 International License.











