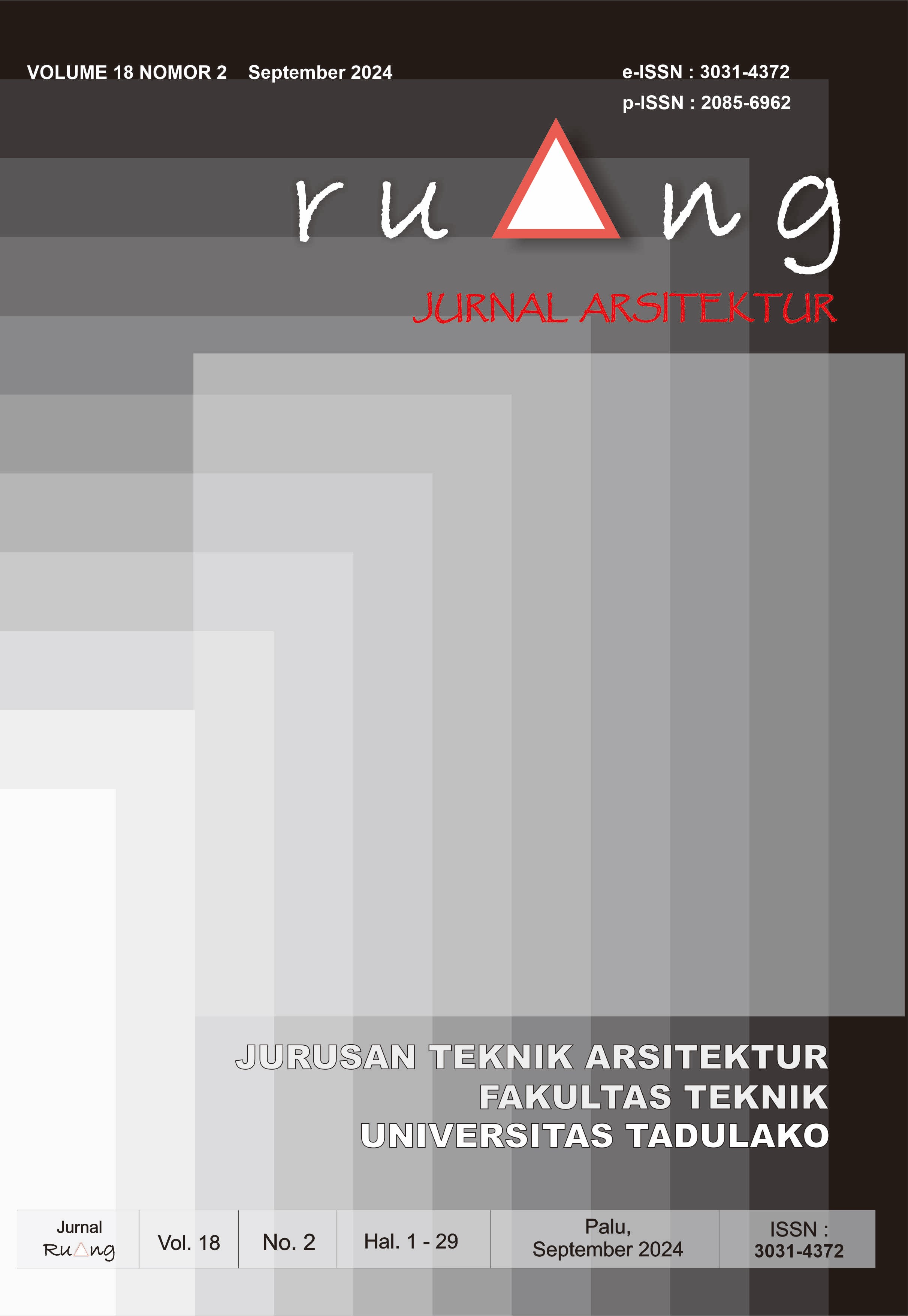Gedung Pusat Pelayanan Keselamatan Terpadu Di Kota Palu Dengan Pendekatan Konsep Bentuk Yang Respon Terhadap Bencana Gempa
DOI:
https://doi.org/10.22487/ruang.v18i2.193Abstract
For the effectiveness and smoothness in handling disasters and emergencies in the city of Palu, it is deemed necessary to have a Public Safety Center building that will facilitate disaster mitigation activities and serve as a first aid station in emergencies caused by disasters and accidents. According to the Regulation of the Minister of Health of the Republic of Indonesia Number 19 of 2016, the Public Safety Center (PSC) is a service center that guarantees the community's needs in matters related to emergencies within the district/city. Furthermore, because this building serves as a safety center, the design will incorporate a form concept approach that responds to earthquake disasters. This research is a study that uses the architectural design method. The architectural design method is a design process that will produce a design based on data collected beforehand, where the data is highly relevant to the research. The data were obtained through interviews, surveys, and field observations. The design concept of the building form for the Integrated Safety Service Center was created with a basic square shape. This shape was chosen with the consideration of aligning with the building's function, thereby facilitating users in carrying out their activities. Additionally, this shape is also deemed to ease its arrangement on the planning site. Because, as is known, the square shape has a character that is easy and efficient in its arrangement. Moreover, if we refer to the regulations of the Ministry of Public Works and Public Housing (PUPR) regarding earthquake-resistant building shape standards, the basic shape of the Integrated Safety Service Center building as the design object is in accordance with the earthquake-resistant building floor plan shape standard, which is a square-shaped floor plan
References
Anisa Eka Ramadani dkk. 2022. Mitigasi Bencana Kawasan Pesisir Kota Palu. Jurnal SENSISTEK, Vol. 5, No. 1, Mei 2022. Departemen Teknik Kelautan, Universitas Hasanuddin.
Ching, Francis D.K. 2000. Arsiektur Bentuk, Ruang, Dan Tatanan. Jakarta : Penerbit Erlangga.
Hisbulloh Akbar, M. A., Abdul Kharis, F., & Rahmawati, O. P . ( 2020 ). Perencanaan Lanskap Mitigasi Tsunami Berbasis Ekosistem Mangrove Di Kota Palu. Jurnal Lanskap Indonesia, 12 (2), 41–53. Https://Doi.Org/10.29244/Jli.V12i2.32383.
Kementerian PUPR. Surat Keputusan Jendral Cipta Karya, Nomor.111/Kpts/Ck/1993. Tentang Dasar-Dasar Bangunan Tahan Gempa.
Muhadjir, N. (1996). Metodologi penelitian kualitatif. Yogyakarta. Rake Sarasin.
Permenkes No. 19 Tahun 2016. Tentang Sistem Penanggulangan Gawat Terpadu (SPGDT).
Peraturan Menteri Pekerjaan Umum dan Perumahan Rakyat Republik Indonesia No.05/PRT/M/2016 tentang Izin Mendirikan Bangunan Gedung.
Ratodi , Muhammad, 2017. Metode Perancangan Arsitektur Edisi 1. Surabaya : Nulisbuku.com.
Sylvana, Budi. (2016). Public Safety Center (PSC) Sebagai Ujung Tombak Pelayanan Pra Hospital. Seminar Launching PSC 119. Jakarta.
Widarti Gularsih Sukino, Muhammad Ahsan Samad, Nasir Mangngasing, & Abdul Rivai. (2019). Manajemen Mitigasi Bencana Kota Palu Palu City Disaster Mitigation Management. Journal Of Public Administration And Government, 1(2), 1–8. Https://Doi.Org/10.22487/Jpag.V1i2.26.
Additional Files
Published
How to Cite
Issue
Section
License
Copyright (c) 2024 M. Kurniawan Hidayat S., R. Arifin, H. Salenda, I. Setiawan Basri

This work is licensed under a Creative Commons Attribution-ShareAlike 4.0 International License.
Authors who publish with Ruang: Jurnal Arsitektur agree to the following terms:
- Authors retain copyright and grant the journal right of first publication with the work simultaneously licensed under a Creative Commons Attribution License (CC BY-SA 4.0) that allows others to share the work with an acknowledgment of the work's authorship and initial publication in this journal.
- Authors are able to enter into separate, additional contractual arrangements for the non-exclusive distribution of the journal's published version of the work (e.g., post it to an institutional repository or publish it in a book), with an acknowledgment of its initial publication in this journal.
- Authors are permitted and encouraged to post their work online (e.g., in institutional repositories or on their website) prior to and during the submission process, as it can lead to productive exchanges, as well as earlier and greater citation of published work.

This work is licensed under a Creative Commons Attribution-ShareAlike 4.0 International License.











